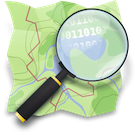In most countries, OpenStreetMap played catch-up with the commercial maps. Indoor Maps are a completely new playing field. So far, none of the commercial providers have gained traction in the Indoor space. It is also an area where OpenStreetMap could take the lead and leave the commercial providers behind straight from the beginning. Wishful thinking? Maybe, maybe not. On the one hand, there is a lack of an Indoor approach for OpenStreetMap. On the other hand, there is no other map data with such attention to detail.
Now there is also a very promising approach to Indoor Maps for OpenStreetMap by the University of Heidelberg and especially Marcus Götz, who is co-author of this post and who will present his approach in a succeeding post. In this post, we want to give a better idea of the opportunities and challenges for “OpenIndoorMaps”.
The opportunity
Germany has reached a leading position with regard to coverage in the OpenStreetMap universe. Around the Reichstag in Berlin, every single tree is mapped. In the Berlin zoo, every single animal compound is mapped. So, what’s next for mappers in those densely mapped areas? An obvious answer is to go indoors.
The indoor space is the last frontier in mapping, and people are seeking and even expecting their well-known outdoor applications (e.g. navigation or local search) being adapted to the Indoor context. However, for transferring applications like openrouteservice.org or osm-wms.de indoors requires details about indoor spaces, and buildings need to be mapped inside. This is where the OSM community can build upon their strength of local knowledge and their attention to detail and as a result beat commercial data providers.
The key difference
Indoor applications require maps on top of each other to deal with floors. Floors need to be connected to each other. Floors need to be considered during capturing and during rendering. Different data is overlaid with each other, thus an appropriate methodology for capturing and visualizing the data is required. Especially a tall building with several floors results in many super-imposed ways when mapping the rooms, corridors and floor shapes in OSM, which makes the OSM mapping some kind of inconvenience (at least for inexperienced mappers). Mapping indoors results in a huge amount of data for a comparable small area.
The challenges
Capturing and rendering floors – How can different floors be mapped in OSM? What is an appropriate visualization of multi-level buildings? How can the OSM map be extended for indoor information?
Privacy protection – Can the indoor space be mapped without limitation or are their additional privacy concerns to be considered?
Indoor Measurement – What technology do people need to capture indoor maps? Which gadgets will take over the role of the GPS receiver for street maps? Is there some kind of publically accessible building information available?
The Indoor Approach by the University of Heidelberg
The Indoor Approach of the University of Heidelberg focuses on dealing with the concept of floors. Thereby, each floor is mapped in great detail, thus the shapes and geometry of rooms are also included. The developed approach builds upon the existing OSM technology with ways and nodes, and combines them with relations to a building. Additional information about doors or semantic information, such as room names, is also included. Essentially, a building can be fully mapped with existing OSM editors (mainly Potlatch or JOSM) and no additional extensions are required. Similar to other applications, the data can then be used for the creation of indoor maps and other applications.
Part 2 of this post will describe the approach in more detail and intends to encourage a discussion to include the community in development of a feasible approach for the OpenStreetMap community.








